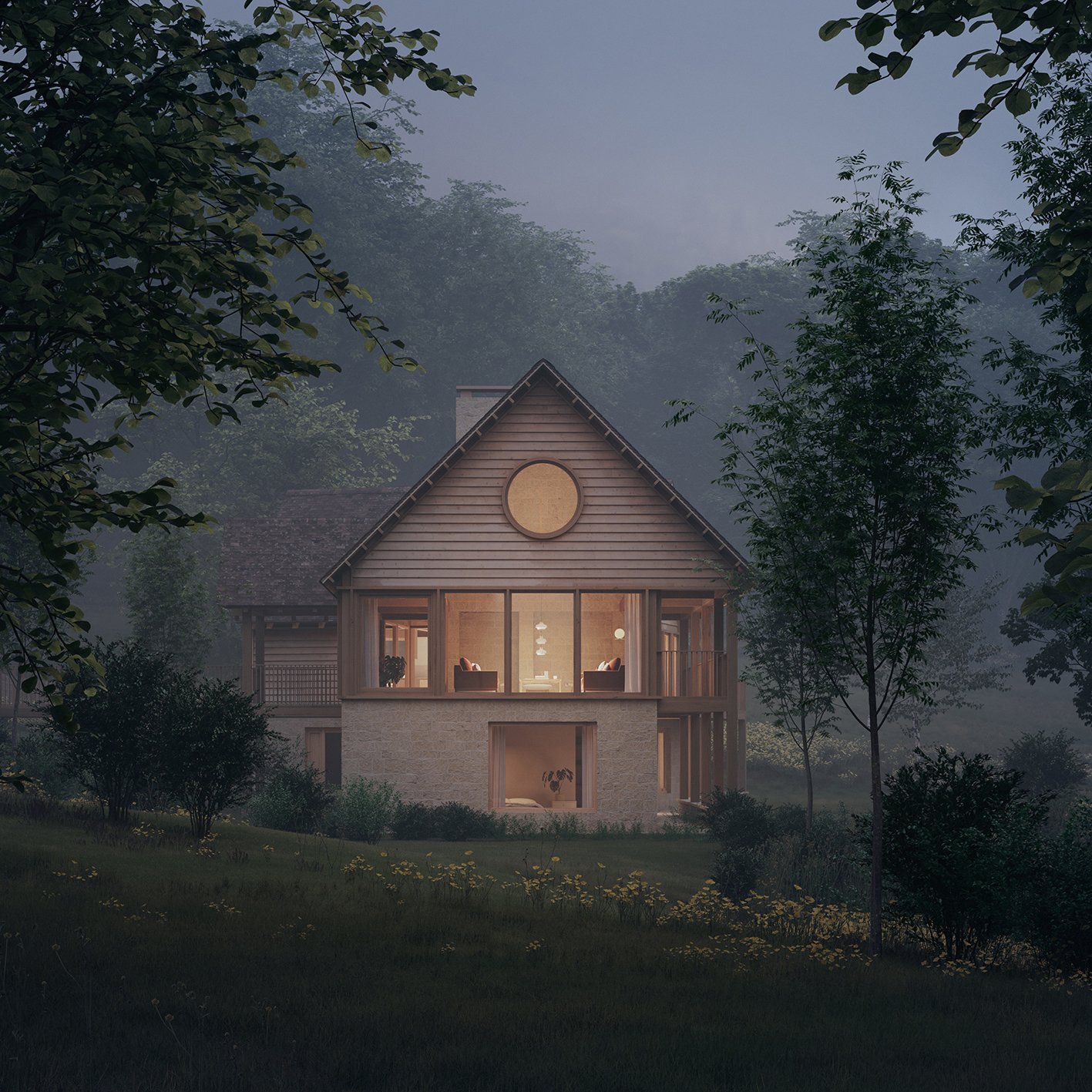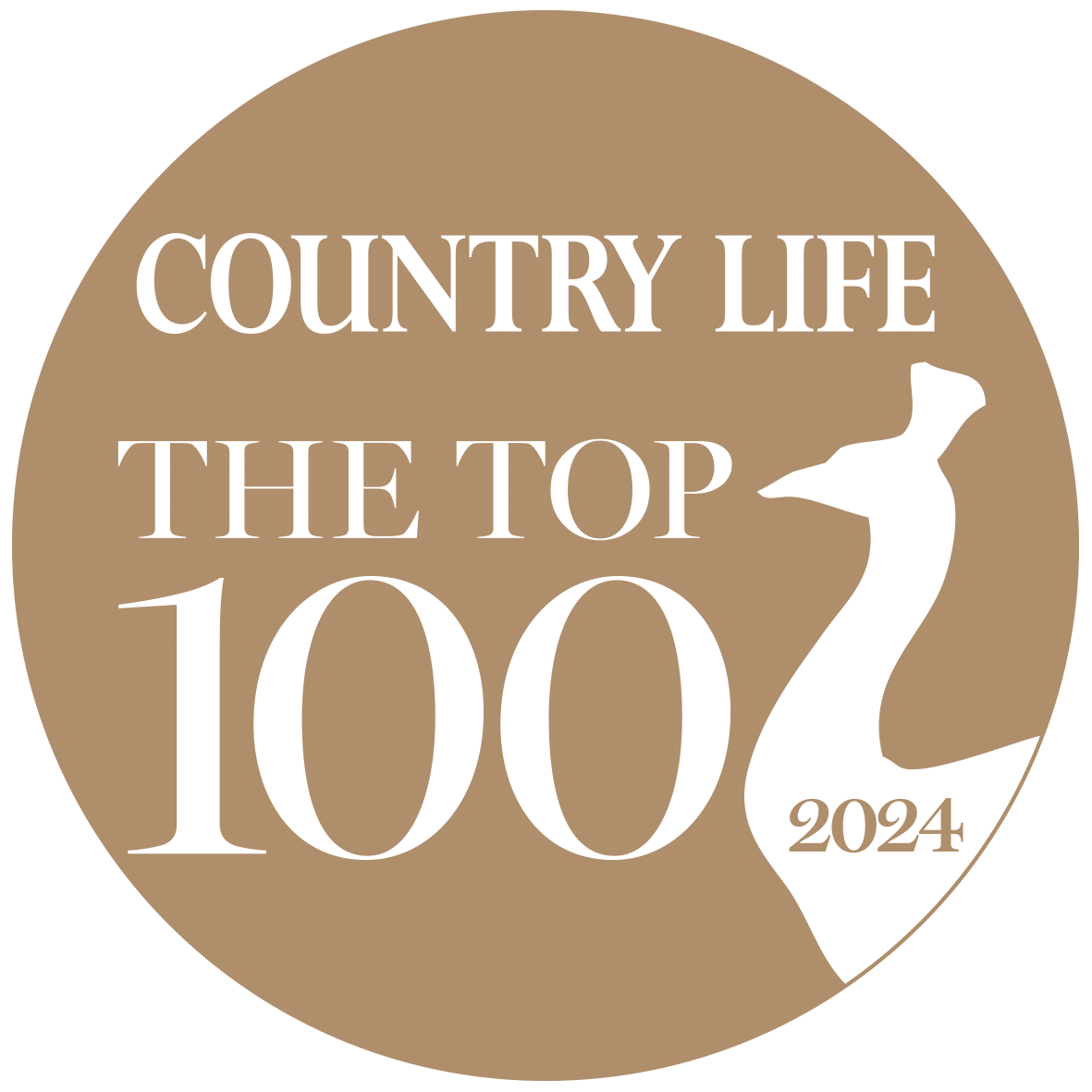The Lake House project has been an exercise in studying the vernacular architecture of the Surrey Hills to find an appropriate expression for a new house on a beautiful lake site.
The construction of the House is considered part of a wider programme of remediation and regeneration to restore the natural habitat and the history of the site.
The clay tile roof, oak weatherboarding upper level and sandstone base of the house are informed directly by the materials of the surrounding farm buildings.
The detailing of the house makes use of the materials’ natural properties. The clay tile roof is given a steep pitch and overhanging eaves to throw off the rainwater. The oak weatherboarding is used in conjunction with oak framed windows to create large glazed openings to promote a strong connection between house and landscape. The sandstone provides a robust base for the house to sit on, evoking the natural outcrops of sandstone found in the area.
The traditional materials are given a contemporary expression which responds to the use of the spaces within. Groups of large oak framed windows band around the mid section of the house to allow the inhabitants to be observers of the landscape. The sandstone base is punctuated with windows for the bedrooms and bathrooms, and an oak balcony wraps around the lake-side of the house to provide a viewing platform from the upper level and a sheltered open cloister on the lower level.
By breaking up the volume of the house into two distinct blocks, each with their own pitched roof, the scale, height and proportion of the house relate well to the local vernacular farm buildings.
The roof of the western building volume is supported by a row of oak columns on the lake-side with the glazing set well back to allow the quiet enjoyment of the view whilst reducing the impact of the glazing.
The house is conceived of as a shelter from which to observe the landscape, and a familiar object within the landscape. It adopts the architectural language of the beautiful vernacular buildings which give the area its distinctive character, whilst evolving the architectural elements to create a sustainable home for the twenty-first century.
Images by Kin Creatives








